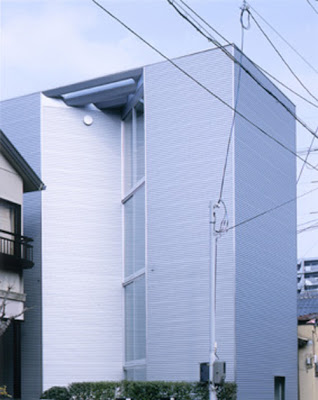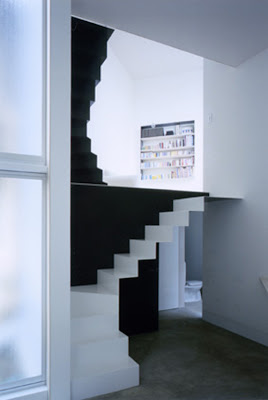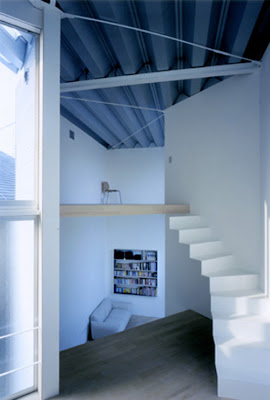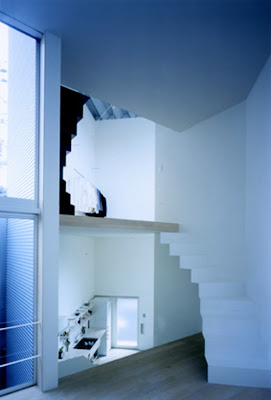 The Alphaville architects Kentaro Takeguchi and Asako Yamamoto designed and built their own house W-Window House in Kyoto. In terms of spatial organization in such a small site and also how the architects twisted the plan that maximizing the natural lighting into the interior spaces.
The Alphaville architects Kentaro Takeguchi and Asako Yamamoto designed and built their own house W-Window House in Kyoto. In terms of spatial organization in such a small site and also how the architects twisted the plan that maximizing the natural lighting into the interior spaces.



Statement from Alphaville :
A small house on the small site. Surrounded by the heterogeneous buildings, it was impossible to gain enough open space, and we tried to catch various information from outside, through all border.
We put two triangular yards at north-east and south-west boundary point-symmetrically, to make face all the windows onto these yards, and it allows the interior space to have two long vertical openings which can be sensed from everywhere, owing to skipped floors.
Thus we designed the very simple and universal form, which can be put to any other site. However it does not mean that it is homogeneous. The sunlight shifting form east to west, the wind blow through from the first floor to the third floor and all the noise from outside, all the discontinuous context will be transformed by simple architecture into diverse information; we re-territorized universal space for diversification over the context.
A small house on the small site. Surrounded by the heterogeneous buildings, it was impossible to gain enough open space, and we tried to catch various information from outside, through all border.
We put two triangular yards at north-east and south-west boundary point-symmetrically, to make face all the windows onto these yards, and it allows the interior space to have two long vertical openings which can be sensed from everywhere, owing to skipped floors.
Thus we designed the very simple and universal form, which can be put to any other site. However it does not mean that it is homogeneous. The sunlight shifting form east to west, the wind blow through from the first floor to the third floor and all the noise from outside, all the discontinuous context will be transformed by simple architecture into diverse information; we re-territorized universal space for diversification over the context.











No comments:
Post a Comment