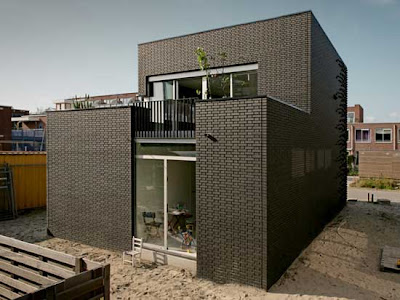House IJburg designe by Marc Koehler Architects, located in Amsterdam.
 Designed as a vertical garden giving space to flora and fauna to grow in a densely urbanised area. Closed private spaces contrast with open collective spaces, that seem to have been ‘carved out' from the solid volume as a continuous transparent void.
Designed as a vertical garden giving space to flora and fauna to grow in a densely urbanised area. Closed private spaces contrast with open collective spaces, that seem to have been ‘carved out' from the solid volume as a continuous transparent void.


Outdoor- and indoor spaces become one and natural daylight flows into the interior. 3 bedrooms, a small bathroom, WC and a ‘multipurpose hall' are situated on the ground floor whereas the first floor remains completely open for living, cooking and eating, flooded with daylight.
It also functions as an artist studio, work desk, laundrette and playground. The façade contains specific brick detailing inspired by techniques from the famous Amsterdamse School style from the 1920's.
It also functions as an artist studio, work desk, laundrette and playground. The façade contains specific brick detailing inspired by techniques from the famous Amsterdamse School style from the 1920's.











No comments:
Post a Comment