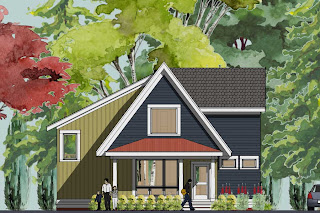I love modern home design, It usually designed in prefab house style, this is my favorite residence design, located in Rio de Jeneiro, Brazil. this stunning residence has been designed by Progetto Arquitetura & Interiores. The idea of this project was to combine both the indoor and the outdoor areas using a contemporary architecture, and the result is an expanded area for different activities that feels part of the entire residence. This residence has three main levels: the kitchen, living and dining areas on the bottom floor and the bedrooms and private areas on the top.
Wednesday, February 2, 2011
Bathroom Remodeling Project of University City by dRemodeling
An old bathroom need to remodel in order to keep it's modernity while still keeping the basic architecture, here are the project of dRemodeling that renovate and remodel the old bathroom of a historic 1894 home in the University City neighborhood of Philadelphia. You can see the picture of before and after remodeling process. here are the pictures.
dRemodeling undertook much more than a mere cosmetic makeover - They undertook a complete structural renovation to bring the bathroom up to the most modern codes and standards and to ensure the bathroom would last for decades to come. Simply put, the homeowners wanted a guest bathroom that was built as solidly and as elegantly as a master bathroom.
The homeowners wanted the bathroom to exude a Zen-like atmosphere, so dRemodeling undertook several measures to ensure that they would get exactly (and beyond) what they wanted. The room was stripped down to the bare lath and then completely rebuilt and refinished into a modern bathroom. The process involved replacing the dingy old bathtub with a modern frameless glass-enclosed shower whose floors and walls were covered with pebble-like tiles to add a naturalistic flair to the modernist bathroom. via
Labels:
Bathroom design,
house remodeling
Simply Elegant Home Designs
It's Time to Build! Almost every day I ask myself why more people are not taking advantage of this crazy building market. By crazy I mean this is a ridiculous buyers market. The answer seems to be fear. We can't seem to get away from all the bad news. Just turn on your tv or your computer and you get nailed with it. I cannot say if the fear is justified or not. Each persons situation is unique, and so it is up to them to determine for themselves. But I can tell you that right now there are some really good opportunities for those that choose to pursue them.
If you have been thinking of building a new home or remodeling your existing one I suggest seriously pursuing it. If not, you may just be missing the opportunity of a lifetime. I have been in this industry for more than a few years now, and I cannot remember any time that the market has been more favorable for the buyer / client. Here are a few of the big reasons:Interest rates are ridiculously low.
Contractors and subcontractors are highly motivated. In many cases they are working with little or no profit just to keep their good people busy. And since they are not that busy, they have the time to dedicate to your project. An associate of mine has had a flood of very high quality contractors practically begging to bid on a bathroom remodeling project. I have had numerous local contractors request to bid on a project that is several hours outside of our traditional building area.Lot costs have plummeted. Developers are looking to unload. Indeed the banks now own quite a bit of really nice land. Call up a few of your local banks and ask for their property listings. You might find a great deal by buying directly from the bank.Many material costs are at 10 year lows. Since no one is building demand is very low and inventories are up. Classic over-supply and under-demand.Everyone in the process is open to negotiation. Realtors, Land Owners, Architects, General Contractors, Sub-Contractors, Suppliers, etc. Seriously this feels like the perfect storm - as in the perfect buyers market. A great opportunity to do a beautiful project at the best possible value.
How long will this last?
Nobody seems to know. But statistics are beginning to show an improvement in the sales of existing homes and once inventory is diminished construction costs will begin to rise again. Nobody knows how long this "window" will be open, but we all know it will not be open forever.
Don't Feel Guilty!
It is true that the current market allows the buyer to take advantage of the situation. But at the same time the builders, vendors, designers, realtors that are surviving are truly appreciative of the work. And if you pick the right team they are going to give you their best.
Build Smart!
If you decide to proceed with a project, make sure you do it smart. For instance "McMansions" have a bad name right now and the builders cannot seem to give them away. This might not be the type of home that will be in great demand even after the turnaround. Folks are starting to look for a more modest, smartly designed and quality constructed home. The type of homes as seen below designed by Larson Brenner Architects.
If you have been thinking of building a new home or remodeling your existing one I suggest seriously pursuing it. If not, you may just be missing the opportunity of a lifetime. I have been in this industry for more than a few years now, and I cannot remember any time that the market has been more favorable for the buyer / client. Here are a few of the big reasons:Interest rates are ridiculously low.
Contractors and subcontractors are highly motivated. In many cases they are working with little or no profit just to keep their good people busy. And since they are not that busy, they have the time to dedicate to your project. An associate of mine has had a flood of very high quality contractors practically begging to bid on a bathroom remodeling project. I have had numerous local contractors request to bid on a project that is several hours outside of our traditional building area.Lot costs have plummeted. Developers are looking to unload. Indeed the banks now own quite a bit of really nice land. Call up a few of your local banks and ask for their property listings. You might find a great deal by buying directly from the bank.Many material costs are at 10 year lows. Since no one is building demand is very low and inventories are up. Classic over-supply and under-demand.Everyone in the process is open to negotiation. Realtors, Land Owners, Architects, General Contractors, Sub-Contractors, Suppliers, etc. Seriously this feels like the perfect storm - as in the perfect buyers market. A great opportunity to do a beautiful project at the best possible value.
How long will this last?
Nobody seems to know. But statistics are beginning to show an improvement in the sales of existing homes and once inventory is diminished construction costs will begin to rise again. Nobody knows how long this "window" will be open, but we all know it will not be open forever.
Don't Feel Guilty!
It is true that the current market allows the buyer to take advantage of the situation. But at the same time the builders, vendors, designers, realtors that are surviving are truly appreciative of the work. And if you pick the right team they are going to give you their best.
Build Smart!
If you decide to proceed with a project, make sure you do it smart. For instance "McMansions" have a bad name right now and the builders cannot seem to give them away. This might not be the type of home that will be in great demand even after the turnaround. Folks are starting to look for a more modest, smartly designed and quality constructed home. The type of homes as seen below designed by Larson Brenner Architects.

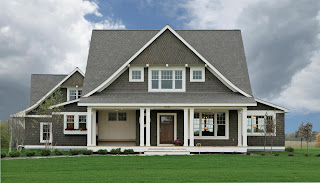
Be Smart!
Utilize the expertise of your professionals (architects / designers, general contractors, realtors, etc.). Don't try to design and construct the project yourself. You will get a better outcome and will carry less burden if you have a good team around you. And besides, right now you are practically getting their services for free!
Labels:
architect,
buyers market,
contemporary,
cool,
cottage,
country,
craftsman,
elegant,
green,
home designs,
home plans,
house designs,
house plan,
house plans,
modern,
Simple,
small,
Unique
Cookie Cutter House Plans
I live in the Twin Cities area of Minneapolis / St.Paul, where we have one of the largest Parade of Home tours in the country. Every year I look through all of the Parade offerings to see if I can identify any new trends.A couple of things have struck me; 1) how very similar many of these houses are and 2) this economy can not be a great environment for many home builders. The question begs to be asked; if you are by-and-large building the same house as your competition, how is your much sought after customer going to decide which house to purchase? Right, pretty much on price alone. This doesn't seem like a good business formula to me.As an architect I have worked with a number of builders that understand the benefits of a creative and well thought out home design. Builders such as this are not afraid to separate themselves from the pack. Now more than ever architects and builders need to examine whether their current business practices are serving them well. Perhaps this is the time to consider doing something completely different, because quite honestly the consumer has become much more savvy and selective! They are going to demand smaller, efficient, better designed, and more economical homes. Cookie cutter homes, clone homes, and yes even McMansion homes may always have a share of the market, but I believe if we don't as an industry, embrace and adapt to the ever changing building market, we will continue to see one business after another close their doors for good. Now how sad is that?
Unique Cottage House Plans
Unique Cottage House Plans

Mother In Law Banished to Garage!
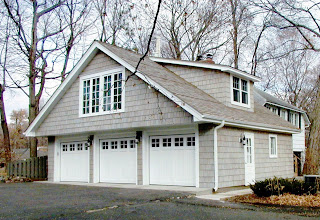
Fine Homebuilding is looking for good examples of "mother in law" units that they can publish in an upcoming book (click here).
This reminded me of a project I designed a few years ago at Larson Brenner Architects. The project was actually for grandpa. A couple we were working with wanted their single 80 year young grandfather nearby, but Grandpa still wanted to live independently. The solution was to utilize an attic space that already existed above their detached 3 car garage. With a little planning we were able to create a plan which accommodated a kitchenette, media / sitting space, bill paying / desk space, bedroom zone, dining and a bathroom. See photos below.

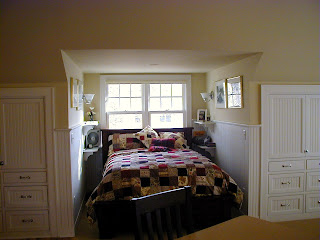
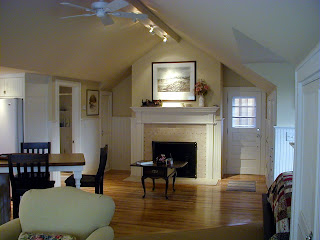
It turned out to be the perfect space for a single guy, but by the time the project was completed, Grandpa..... well.....he found other accommodations with his new tootsie! That's alright though because the space is perfect for a college student, a young person starting their career, or even for a long weekend visit from Grandpa AND his new gal-pal!!!
Defining Space in an Open Floor Plan
Many of today's home designs incorporate open floor planning - with kitchen, dining and living areas all very open to one another. Open planning is great for entertaining and family gatherings because it allows people congretating within these "zones" to remain connected with one another.
One problem with open planning however is that sometimes the combined space becomes too large and begins to lose a sense of intimacy. Also, how about that kitchen clutter? Many clients want to remain "connected" with their guests while in the kitchen, but do not necessarily want all of that kitchen clutter exposed to their guests.
There are a number of ways to combat these issues. I will try to illustrate in the following examples designed by Larson Brenner Architects in Stillwater, MN.
Photo below illustrates dining area and adjacent front foyer. A dropped soffit in the foyer and hallway helps to define the edge of the dining space (ceiling elevation changes are a great way of defining space). Cabinetry placed between the hallway and dining serves as china cabinet and buffet counter. The position of the cabinet also reinforces the edge of the dining area. Windows on two adjacent walls help to define the center of the space, where the dining table is positioned.
One problem with open planning however is that sometimes the combined space becomes too large and begins to lose a sense of intimacy. Also, how about that kitchen clutter? Many clients want to remain "connected" with their guests while in the kitchen, but do not necessarily want all of that kitchen clutter exposed to their guests.
There are a number of ways to combat these issues. I will try to illustrate in the following examples designed by Larson Brenner Architects in Stillwater, MN.
Photo below illustrates dining area and adjacent front foyer. A dropped soffit in the foyer and hallway helps to define the edge of the dining space (ceiling elevation changes are a great way of defining space). Cabinetry placed between the hallway and dining serves as china cabinet and buffet counter. The position of the cabinet also reinforces the edge of the dining area. Windows on two adjacent walls help to define the center of the space, where the dining table is positioned.

Photo below illustrates a dining area and adjacent front entry foyer beyond. The cabinetry is now engaged between walls. This method provides a little more "enclosure" for the dining space. Double thick wall with "bulkhead" opening provides space for ductwork and creates a more dimensional separation from the adjacent kitchen and stair.
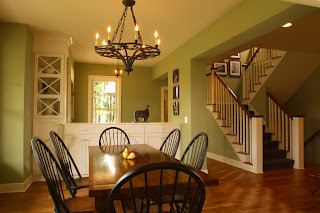
Here you can see that double thick wall opening between the dining and kitchen areas. Kitchen island has 3 surface heights. The 42" high eating bar and 48" high display cabinets conceal the primary kitchen work / clutter surfaces behind. The island itself defines the long edge of the kitchen.

In this example a kitchen is separated from the dining room with a full height cabinet. The cabinet has a "hole" in the middle to provide space for a serving counter and to maintain visibility between the spaces. Circulation flows around either side of the cabinet. The cabinet engages at the top with a bulkhead which further helps to define each of the two spaces.
Labels:
Creative and Green House Plans,
Simple,
Unique
New Modern Cottage House Plan
Simply Elegant Home Designs is offering a new house plan called the "Scandia Modern Cottage". The Scandia Modern Cottage was inspired by a recent visit to an infamous Scandinavean furniture store. On that visit this designer was struck by how small spaces could be made to be very efficient and liveable and in fact feel spacious. So I decided to set out to create a design with those same qualities.
The resulting design exhibits it's Scandinavean influences both inside and out. The exterior is characterized by simple gable and shed forms, strong and simple detailing and modern window styles / patterns. The design offers an open main floor with connected spaces. The two bedrooms and a shared bath fit under the gable roof lines on the second floor. At 1178 square feet this is the smallest plan that Simply Elegant now offers. The images below depict the design.
scandia modern cottage - view from back yard
You can obtain more information on this plan and others at Simply Elegant Home Designs.
Subscribe to:
Comments (Atom)



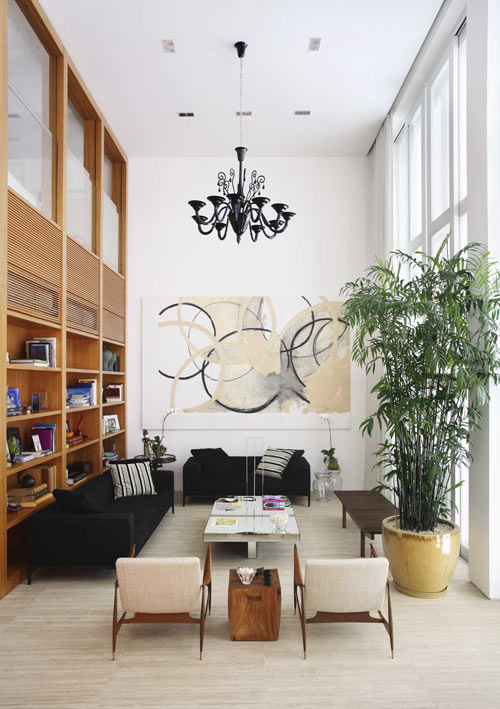

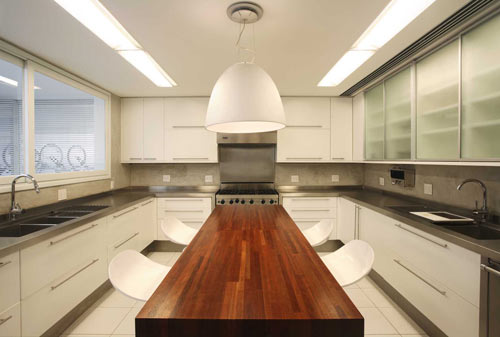
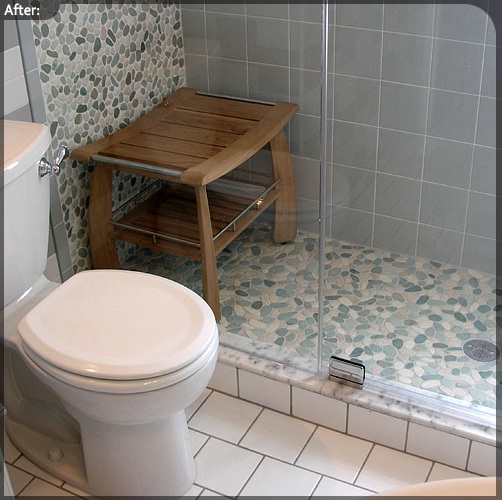


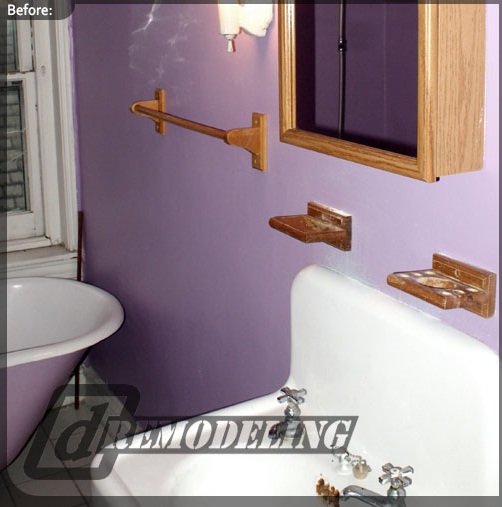


.jpg)
.jpg)
